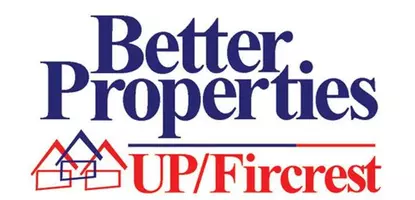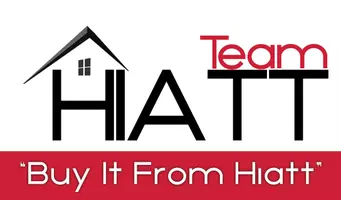Bought with Skyline Properties, Inc.
For more information regarding the value of a property, please contact us for a free consultation.
7702 51st Street Ct W University Place, WA 98467
Want to know what your home might be worth? Contact us for a FREE valuation!

Our team is ready to help you sell your home for the highest possible price ASAP
Key Details
Sold Price $1,100,000
Property Type Single Family Home
Sub Type Residential
Listing Status Sold
Purchase Type For Sale
Square Footage 3,227 sqft
Price per Sqft $340
Subdivision University Place
MLS Listing ID 2264662
Sold Date 10/04/24
Style 12 - 2 Story
Bedrooms 3
Full Baths 2
Half Baths 1
HOA Fees $130/mo
Year Built 1994
Annual Tax Amount $10,831
Lot Size 0.285 Acres
Lot Dimensions 12432
Property Description
The coveted gated Berkshire community awaits you. Romantic main-level primary suite with 5-pc bath+fireplace. High ceiling, hardwood floor, with luxury wine cellar and library/office. New refrigerator, 2024 water heater. Stainless appliances, all convey. Double oven, two wet-bars. Filtering HVAC plus central vacuum. Whole-house, multi-channel, speaker system. Oversized insulated garage with walkable attic storage, 220V circuit/outlet, 2 new Cadet heaters. Generator hookup in carport. Outdoors, find fruit trees and a serene rest area with private patio and fountain. Full-yard Sprinkler system. Location! By Trader Joes, Whole Foods, Chambers Bay in an award winning school district. Pride of ownership and functionality makes it move-in ready!
Location
State WA
County Pierce
Area 32 - University Place
Rooms
Basement None
Main Level Bedrooms 1
Interior
Interior Features Bath Off Primary, Built-In Vacuum, Concrete, Fireplace (Primary Bedroom), French Doors, Hardwood, High Tech Cabling, Jetted Tub, Security System, Skylight(s), Sprinkler System, Vaulted Ceiling(s), Walk-In Closet(s), Walk-In Pantry, Wall to Wall Carpet, Water Heater, Wet Bar, Wine Cellar, Wired for Generator
Flooring Concrete, Hardwood, Vinyl, Carpet
Fireplaces Type Gas
Fireplace false
Appliance Dishwasher(s), Double Oven, Disposal, Microwave(s), Refrigerator(s), See Remarks, Stove(s)/Range(s), Trash Compactor
Exterior
Exterior Feature Cement Planked, Stucco, Wood
Community Features Gated
Amenities Available Cable TV, Fenced-Partially, Gas Available, Gated Entry, High Speed Internet, Patio, Shop, Sprinkler System
Waterfront No
View Y/N Yes
View Territorial
Roof Type Tile
Parking Type Attached Carport
Building
Lot Description Curbs, Paved, Sidewalk
Story Two
Sewer Sewer Connected
Water Public
New Construction No
Schools
Elementary Schools Sunset Elem
Middle Schools Drum Intermed
High Schools Curtis Snr High
School District University Place
Others
Senior Community No
Acceptable Financing Assumable, Cash Out, Conventional, FHA, See Remarks, VA Loan
Listing Terms Assumable, Cash Out, Conventional, FHA, See Remarks, VA Loan
Read Less

"Three Trees" icon indicates a listing provided courtesy of NWMLS.
GET MORE INFORMATION





