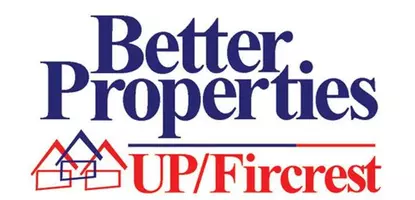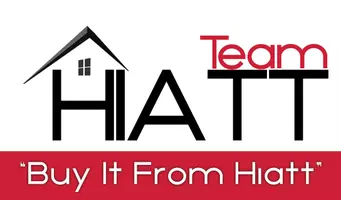Bought with John L. Scott, Inc
For more information regarding the value of a property, please contact us for a free consultation.
854 SW 136th ST Burien, WA 98166
Want to know what your home might be worth? Contact us for a FREE valuation!

Our team is ready to help you sell your home for the highest possible price ASAP
Key Details
Sold Price $849,950
Property Type Condo
Sub Type Condominium
Listing Status Sold
Purchase Type For Sale
Square Footage 2,469 sqft
Price per Sqft $344
Subdivision Chelsea Park
MLS Listing ID 2245485
Sold Date 06/27/24
Style 31 - Condo (2 Levels)
Bedrooms 4
Full Baths 2
Construction Status Completed
HOA Fees $41/mo
Year Built 2024
Annual Tax Amount $2,586
Lot Size 3,292 Sqft
Property Description
Beautiful new construction in such a convenient location! You'll fall in love with the bright open spaces of the main floor. A dining area, living room w/ an electric fireplace, all open to the fantastic kitchen! A gas range, ss appliances & large granite counter-tops create a perfect spot to cook & entertain. There is also a bedroom/office/den on the lower level & a 3/4 bath! Upstairs you'll find a bonus area that could be used as a TV spot, 3 good-sized bedrooms, a full bath, AND the Primary bedroom,featuring an en-suite 5 piece bath and walk-in closet. Located right across from Chelsea Park and only steps away from the bus line on Ambaum, this house is situated beautifully for a commuter! Easygoing HOA. Rentals and pets allowed.
Location
State WA
County King
Area 130 - Burien/Normandy Park
Interior
Interior Features Laminate Hardwood, Wall to Wall Carpet, Cooking-Gas, Dryer-Electric, Ice Maker, Washer, Fireplace, Water Heater
Flooring Laminate, Carpet
Fireplaces Number 1
Fireplaces Type Electric
Fireplace true
Appliance Dishwasher(s), Dryer(s), Disposal, Microwave(s), Refrigerator(s), Stove(s)/Range(s), Washer(s)
Exterior
Exterior Feature Cement Planked, Wood
Garage Spaces 1.0
Waterfront No
View Y/N Yes
View See Remarks, Territorial
Roof Type Composition
Parking Type Individual Garage, Uncovered
Garage Yes
Building
Lot Description Paved
Story Two
New Construction Yes
Construction Status Completed
Schools
Elementary Schools Buyer To Verify
Middle Schools Buyer To Verify
High Schools Buyer To Verify
School District Highline
Others
HOA Fee Include See Remarks
Senior Community No
Acceptable Financing Cash Out, Conventional
Listing Terms Cash Out, Conventional
Read Less

"Three Trees" icon indicates a listing provided courtesy of NWMLS.
GET MORE INFORMATION





