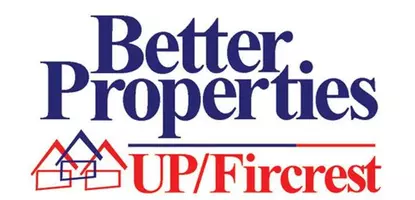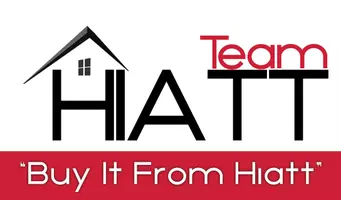Bought with Skyline Properties, Inc.
For more information regarding the value of a property, please contact us for a free consultation.
13041 10th AVE S Burien, WA 98168
Want to know what your home might be worth? Contact us for a FREE valuation!

Our team is ready to help you sell your home for the highest possible price ASAP
Key Details
Sold Price $590,000
Property Type Single Family Home
Sub Type Residential
Listing Status Sold
Purchase Type For Sale
Square Footage 2,520 sqft
Price per Sqft $234
Subdivision Burien
MLS Listing ID 2222426
Sold Date 06/11/24
Style 16 - 1 Story w/Bsmnt.
Bedrooms 3
Full Baths 1
Year Built 1942
Annual Tax Amount $5,565
Lot Size 0.678 Acres
Property Description
A Burien builder’s delight on nearly 3/4 acre level land. Can subdivide into multiple lots. Plus, a charming, well-maintained 1942 home. Living room & kitchen have many windows. Upstairs and downstairs fireplaces. Cherry hardwood floors with one of three bedrooms lined in cedar. Has covered front porch & back deck. Basement has inside and outside entryways for convenient storage & living, plus large bonus room, shop, canning storage & concrete wash basins. Two-car detached garage. Several trees: fruit, fir, & cedar. Backyard and extra 1/4+ acre for gardening & building. Moments from Cedarhurst Elementary, botanical gardens, Puget Sound, golf clubs, and Sea-Tac. This is a rare opportunity to purchase an original plotted lot at this location.
Location
State WA
County King
Area 130 - Burien/Normandy Park
Rooms
Basement Partially Finished
Main Level Bedrooms 3
Interior
Interior Features Wall to Wall Carpet, Dining Room, Fireplace, Water Heater
Flooring Vinyl, Carpet
Fireplaces Number 2
Fireplaces Type Wood Burning
Fireplace true
Appliance Refrigerator(s), Stove(s)/Range(s)
Exterior
Exterior Feature Wood
Garage Spaces 2.0
Amenities Available Deck, Fenced-Fully, Gated Entry
Waterfront No
View Y/N No
Roof Type Composition
Parking Type Driveway, Detached Garage, Off Street
Garage Yes
Building
Lot Description Open Space, Paved
Story One
Sewer Sewer Connected
Water Public
Architectural Style Craftsman
New Construction No
Schools
Elementary Schools Cedarhurst Elem
Middle Schools Glacier Middle School
High Schools Highline High
School District Highline
Others
Senior Community No
Acceptable Financing Cash Out, Conventional
Listing Terms Cash Out, Conventional
Read Less

"Three Trees" icon indicates a listing provided courtesy of NWMLS.
GET MORE INFORMATION





