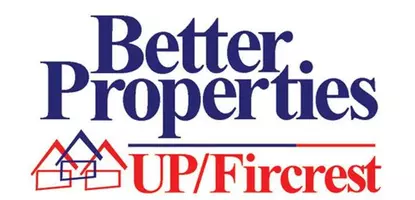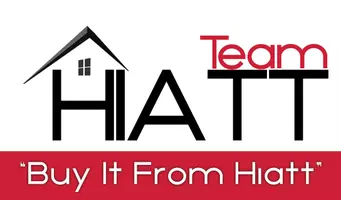Bought with Keller Williams Realty PS
For more information regarding the value of a property, please contact us for a free consultation.
530 Rosewood DR SW Olympia, WA 98502
Want to know what your home might be worth? Contact us for a FREE valuation!

Our team is ready to help you sell your home for the highest possible price ASAP
Key Details
Sold Price $692,000
Property Type Single Family Home
Sub Type Residential
Listing Status Sold
Purchase Type For Sale
Square Footage 3,070 sqft
Price per Sqft $225
Subdivision Westside
MLS Listing ID 2222306
Sold Date 05/14/24
Style 12 - 2 Story
Bedrooms 5
Full Baths 3
Half Baths 1
HOA Fees $51/mo
Year Built 2016
Annual Tax Amount $6,378
Lot Size 4,500 Sqft
Property Description
This gorgeous, 5-bedroom, 3.5-bath home includes a bonus rec room, plus a den/office. It's a perfect blend of elegance and comfort. You’ll be greeted by the spacious and inviting living spaces with vinyl plank floors, lots of natural light and AC! The kitchen is a chef's dream, featuring sleek quartz countertops, new dishwasher, and microwave. Main floor boasts 2nd primary bedroom, ideal for those needing ground-level access. Upstairs, discover a large primary room w/ 2 walk-in closets and 3 additional bedrooms, offering plenty of room for everyone to spread out. This home is conveniently close to schools, bus stop, hospital, and shopping. Easy access to everything you need! 2.5 car garage has lots of storage and a Tesla charger that stays.
Location
State WA
County Thurston
Area 444 - Olympia Westside
Rooms
Basement None
Main Level Bedrooms 1
Interior
Interior Features Laminate, Wall to Wall Carpet, Second Primary Bedroom, Bath Off Primary, Double Pane/Storm Window, Dining Room, French Doors, Sprinkler System, Walk-In Closet(s), Walk-In Pantry, Water Heater
Flooring Laminate, Vinyl Plank, Carpet
Fireplaces Type Gas
Fireplace false
Appliance Dishwasher(s), Microwave(s), Stove(s)/Range(s)
Exterior
Exterior Feature Cement Planked, Stone, Wood
Garage Spaces 2.0
Community Features Park, Playground
Amenities Available Cable TV, Fenced-Fully, Gas Available, High Speed Internet, Patio
Waterfront No
View Y/N Yes
View Territorial
Roof Type Composition
Parking Type Attached Garage
Garage Yes
Building
Lot Description Curbs, Paved, Sidewalk
Story Two
Builder Name Puget Sound Homes LLC
Sewer Sewer Connected
Water Public
New Construction No
Schools
Elementary Schools Mclane Elem
Middle Schools Marshall Middle
High Schools Capital High
School District Olympia
Others
Senior Community No
Acceptable Financing Cash Out, Conventional, FHA, VA Loan
Listing Terms Cash Out, Conventional, FHA, VA Loan
Read Less

"Three Trees" icon indicates a listing provided courtesy of NWMLS.
GET MORE INFORMATION





