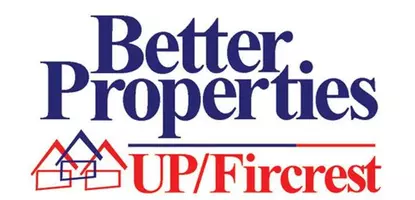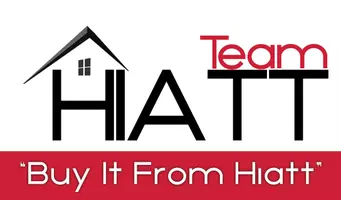Bought with Coldwell Banker Bain
For more information regarding the value of a property, please contact us for a free consultation.
17924 15th AVE E Spanaway, WA 98387
Want to know what your home might be worth? Contact us for a FREE valuation!

Our team is ready to help you sell your home for the highest possible price ASAP
Key Details
Sold Price $550,000
Property Type Single Family Home
Sub Type Residential
Listing Status Sold
Purchase Type For Sale
Square Footage 2,720 sqft
Price per Sqft $202
Subdivision Spanaway
MLS Listing ID 2206322
Sold Date 04/11/24
Style 12 - 2 Story
Bedrooms 4
Full Baths 2
Half Baths 1
HOA Fees $30/mo
Year Built 2006
Annual Tax Amount $5,629
Lot Size 5,000 Sqft
Property Description
This 4 bed/2.5 bath home nestled in a friendly gated community is a must-see! The open kitchen & great room are great for entertaining while the private office w/convenient sink adds versatility to your work-from-home experience. The superb primary suite boasts a walk-in closet, attached bath & bonus room w/large desk perfect for your home office or yoga sanctuary. New roof (2022, w/transferable 30yr warranty), high-efficiency heater & A/C, 3-level DW & steam W/D. Step outside to a large covered & screened patio w/outdoor kitchen & cozy couches, fully fenced backyard, storage shed, greenhouse & dog run. The community offers plenty of amenities, including walking trails, basketball court, playgrounds, pond & fields. Come see today!
Location
State WA
County Pierce
Area 99 - Spanaway
Rooms
Basement None
Interior
Interior Features Laminate, Bath Off Primary, Double Pane/Storm Window, Dining Room, Security System, Vaulted Ceiling(s), Walk-In Closet(s), Fireplace, Water Heater
Flooring Engineered Hardwood, Laminate
Fireplaces Number 1
Fireplaces Type Gas
Fireplace true
Appliance Dishwasher(s), Dryer(s), Microwave(s), Refrigerator(s), Stove(s)/Range(s), Washer(s)
Exterior
Exterior Feature Wood Products
Garage Spaces 2.0
Community Features CCRs
Amenities Available Cable TV, Fenced-Fully, Gated Entry, Outbuildings, Patio, Sprinkler System
Waterfront No
View Y/N No
Roof Type Composition
Garage Yes
Building
Lot Description Curbs, Paved, Sidewalk
Story Two
Sewer Sewer Connected
Water Public
New Construction No
Schools
Elementary Schools Camas Prairie Elem
Middle Schools Cedarcrest Jnr High
High Schools Spanaway Lake High
School District Bethel
Others
Senior Community No
Acceptable Financing Cash Out, Conventional, FHA, VA Loan
Listing Terms Cash Out, Conventional, FHA, VA Loan
Read Less

"Three Trees" icon indicates a listing provided courtesy of NWMLS.
GET MORE INFORMATION





