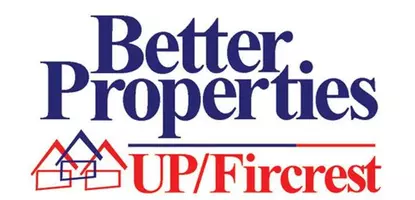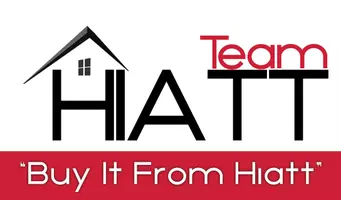Bought with Coldwell Banker Danforth
For more information regarding the value of a property, please contact us for a free consultation.
5404 264th ST E Graham, WA 98338
Want to know what your home might be worth? Contact us for a FREE valuation!

Our team is ready to help you sell your home for the highest possible price ASAP
Key Details
Sold Price $750,000
Property Type Single Family Home
Sub Type Residential
Listing Status Sold
Purchase Type For Sale
Square Footage 2,716 sqft
Price per Sqft $276
Subdivision Bethel
MLS Listing ID 2160638
Sold Date 03/29/24
Style 11 - 1 1/2 Story
Bedrooms 4
Full Baths 2
HOA Fees $25/ann
Year Built 1983
Annual Tax Amount $9,593
Lot Size 12.790 Acres
Property Description
Welcome to this storybook farmhouse nestled in the back of the gated Rainier Ranches community! Long private driveway leads you to a serene 12+ acre property adorned with character including gabled dormers, covered porch, skylights, french doors and beautiful hand hewn beams throughout. Extra large family room, attached carport + oversized multilevel outbuilding holds 4 cars with great storage or ADU potential! Sit back by the fire pit or on the expansive back deck and enjoy frequent visits from wildlife. Mature landscaping includes massive grape arbor, wisteria trellis and a variety of fruit trees. Back half of property is wooded with Muck Creek crossing through and front half of property has space for pastures or possible subdivision!
Location
State WA
County Pierce
Area 89 - Graham/Frederickson
Rooms
Basement None
Main Level Bedrooms 2
Interior
Interior Features Ceramic Tile, Laminate Hardwood, Wall to Wall Carpet, Bath Off Primary, Built-In Vacuum, Ceiling Fan(s), Double Pane/Storm Window, Dining Room, French Doors, Security System, Skylight(s), Walk-In Closet(s), Fireplace, Water Heater
Flooring Ceramic Tile, Laminate, Vinyl, Carpet
Fireplaces Number 1
Fireplaces Type Wood Burning
Fireplace true
Appliance Dishwasher, Dryer, Microwave, Refrigerator, Stove/Range, Washer
Exterior
Exterior Feature Wood
Garage Spaces 6.0
Community Features CCRs, Gated, Trail(s)
Amenities Available Cable TV, Deck, Dog Run, Fenced-Partially, Gated Entry, Green House, High Speed Internet, Outbuildings, Patio, Propane, RV Parking, Shop
Waterfront Yes
Waterfront Description Creek
View Y/N Yes
View Territorial
Roof Type Cedar Shake,Composition
Parking Type RV Parking, Attached Carport, Driveway, Detached Garage, Off Street
Garage Yes
Building
Lot Description Cul-De-Sac, Dead End Street, Dirt Road, Open Space, Paved, Secluded
Sewer Septic Tank
Water Individual Well
Architectural Style See Remarks
New Construction No
Schools
Elementary Schools Rocky Ridge Elem
Middle Schools Cougar Mountain Jh
High Schools Bethel High
School District Bethel
Others
Senior Community No
Acceptable Financing Cash Out, Conventional, FHA, Rehab Loan, See Remarks, USDA Loan, VA Loan
Listing Terms Cash Out, Conventional, FHA, Rehab Loan, See Remarks, USDA Loan, VA Loan
Read Less

"Three Trees" icon indicates a listing provided courtesy of NWMLS.
GET MORE INFORMATION





