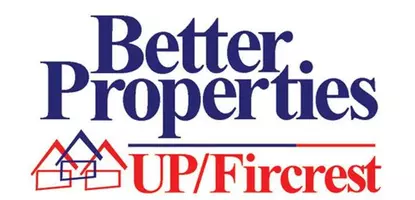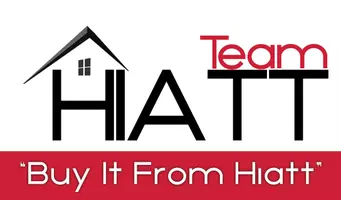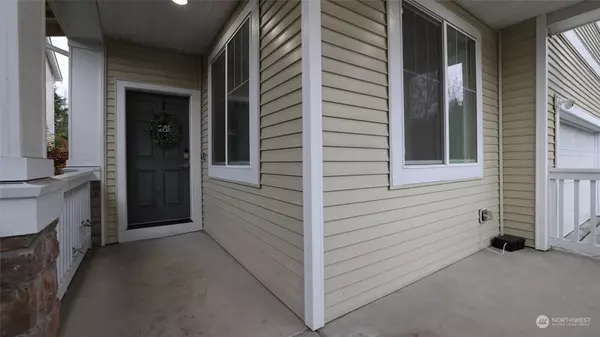Bought with Roopa Group
For more information regarding the value of a property, please contact us for a free consultation.
4513 S 220th PL #17 Kent, WA 98032
Want to know what your home might be worth? Contact us for a FREE valuation!

Our team is ready to help you sell your home for the highest possible price ASAP
Key Details
Sold Price $735,000
Property Type Condo
Sub Type Condominium
Listing Status Sold
Purchase Type For Sale
Square Footage 2,783 sqft
Price per Sqft $264
Subdivision Kent
MLS Listing ID 2183005
Sold Date 02/16/24
Style 32 - Townhouse
Bedrooms 5
Full Baths 2
Half Baths 1
HOA Fees $158/mo
Year Built 2006
Annual Tax Amount $6,994
Property Description
Desirable 5bed, 2.5bath home + den/office located in The Parks Community. Formal & casual living spaces with vinyl plank flooring throughout the main level, Spacious kitchen with stainless steel appliances, and a cozy family room with a gas fireplace. Main floor den/office or extra bedroom. Upper level features Primary suite with 5-piece bath and WIC. Plus 4 additional bedrooms with full bath and laundry rooms. Fully fenced yard with patio, 2-car garage plus driveway parking. Walking distance to playgrounds and Green River Trail with mountain & river views, walking, and biking paths. Great location with easy access to I-5, 167, Airport, and Light Rail. Updated school boundaries with River Ridge Elementary and Kentridge High School.
Location
State WA
County King
Area 120 - Des Moines/Redondo
Interior
Interior Features Ceramic Tile, Wall to Wall Carpet, Balcony/Deck/Patio, Yard, Cooking-Gas, Washer, Fireplace, Water Heater
Flooring Ceramic Tile, Vinyl, Vinyl Plank, Carpet
Fireplaces Number 1
Fireplaces Type Gas
Fireplace true
Appliance Dishwasher, Dryer, Microwave, Refrigerator, Stove/Range, Washer
Exterior
Exterior Feature Metal/Vinyl
Garage Spaces 4.0
Community Features Cable TV, Electric Car Charging Station, Fire Sprinklers, Garden Space, High Speed Int Avail, Laundry Room, Outside Entry, See Remarks
Waterfront Yes
Waterfront Description River Access
View Y/N Yes
View River, Territorial
Roof Type Composition
Garage Yes
Building
Lot Description Curbs, Paved, Sidewalk
Story Multi/Split
New Construction No
Schools
Elementary Schools Buyer To Verify
Middle Schools Mill Creek Mid Sch
High Schools Kentridge High
School District Kent
Others
HOA Fee Include Common Area Maintenance,Road Maintenance
Senior Community No
Acceptable Financing Cash Out, Conventional, FHA, VA Loan
Listing Terms Cash Out, Conventional, FHA, VA Loan
Read Less

"Three Trees" icon indicates a listing provided courtesy of NWMLS.
GET MORE INFORMATION





