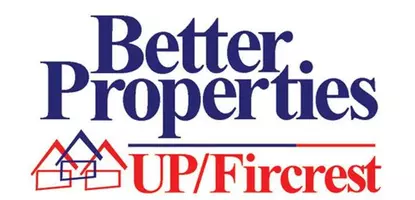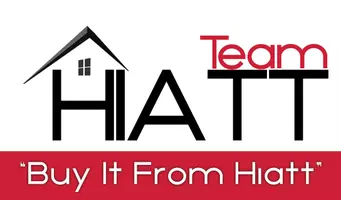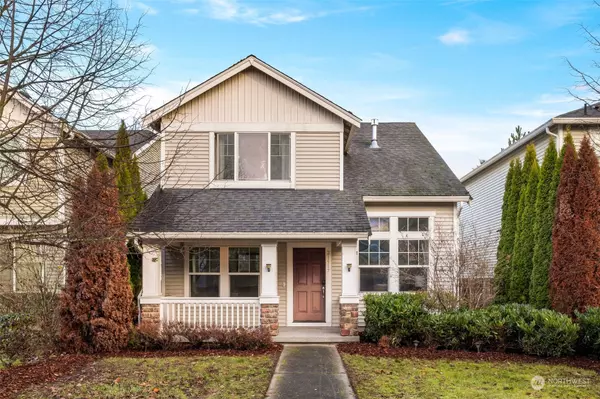Bought with Coldwell Banker Bain
For more information regarding the value of a property, please contact us for a free consultation.
21517 48th CT S #182 Kent, WA 98032
Want to know what your home might be worth? Contact us for a FREE valuation!

Our team is ready to help you sell your home for the highest possible price ASAP
Key Details
Sold Price $635,000
Property Type Condo
Sub Type Condominium
Listing Status Sold
Purchase Type For Sale
Square Footage 1,912 sqft
Price per Sqft $332
Subdivision Riverview
MLS Listing ID 2185024
Sold Date 02/06/24
Style 32 - Townhouse
Bedrooms 4
Full Baths 2
Half Baths 1
HOA Fees $130/mo
Year Built 2008
Annual Tax Amount $6,003
Property Description
Inquire Immediately - have your agent request a walkthrough video! Discover your oasis in the Riverview Community! This home beckons with a charming covered patio, perfect for neighborly chats over morning coffee. Inside, vaulted ceilings and an open layout create a spacious ambiance, complemented by a see-through double-sided fireplace between the elegant living areas. The entertainer's kitchen boasts stainless steel appliances, ideal for hosting. Unwind in the primary bedroom's 5-piece ensuite. Outside, a private backyard offers endless possibilities. Close to the Green River Trail and conveniently situated for easy access to highways and shopping. Priced for a swift sale as sellers embrace their next adventure!
Location
State WA
County King
Area 120 - Des Moines/Redondo
Interior
Interior Features Hardwood, Laminate, Wall to Wall Carpet, Balcony/Deck/Patio, Yard, Fireplace, Water Heater
Flooring Hardwood, Laminate, Vinyl, Carpet
Fireplaces Number 1
Fireplaces Type Gas
Fireplace true
Appliance Dishwasher, Disposal, Microwave, Refrigerator, Stove/Range
Exterior
Exterior Feature Metal/Vinyl, Stone, Wood
Community Features Athletic Court, Playground, Trail(s)
Waterfront No
View Y/N No
Roof Type Composition
Garage Yes
Building
Lot Description Curbs, Paved, Sidewalk
Story Multi/Split
Architectural Style Craftsman
New Construction No
Schools
Elementary Schools Neely O Brien Elem
Middle Schools Mill Creek Mid Sch
High Schools Kent-Meridian High
School District Kent
Others
HOA Fee Include Common Area Maintenance,Road Maintenance
Senior Community No
Acceptable Financing Cash Out, Conventional, FHA, VA Loan
Listing Terms Cash Out, Conventional, FHA, VA Loan
Read Less

"Three Trees" icon indicates a listing provided courtesy of NWMLS.
GET MORE INFORMATION





