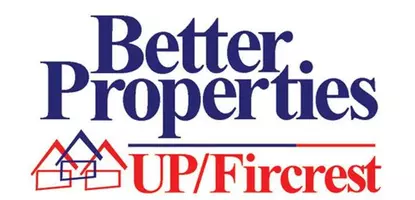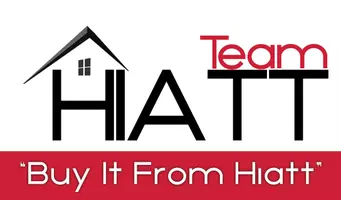Bought with Berkshire Hathaway HS NW
For more information regarding the value of a property, please contact us for a free consultation.
2661 SW 164th PL Burien, WA 98166
Want to know what your home might be worth? Contact us for a FREE valuation!

Our team is ready to help you sell your home for the highest possible price ASAP
Key Details
Sold Price $1,730,000
Property Type Single Family Home
Sub Type Residential
Listing Status Sold
Purchase Type For Sale
Square Footage 2,700 sqft
Price per Sqft $640
Subdivision Three Tree Point
MLS Listing ID 2055399
Sold Date 04/26/23
Style 16 - 1 Story w/Bsmnt.
Bedrooms 3
Full Baths 2
Half Baths 1
Year Built 1954
Annual Tax Amount $11,045
Lot Size 0.280 Acres
Lot Dimensions 84 x 145
Property Description
Top of the Hill in coveted Three Tree Point! Unobstructed Puget Sound views from every room of this fully remodeled PNW Contemporary/Mid-century style home with 12'+ vaulted ceilings & double-sided fireplace in great rm. Custom copper range hood in oversized chef's kitchen w/matching 36" Blue Star Range. Open dining space w/ direct access to huge Sunset view deck off kitchen/dining room. Wine fridges both levels with fully-custom entertainer's bar on lower level leading to 2nd view deck! Main bedrm + spa-like ensuite have water view from bed & tub. Lower level guest rm w/separate entrance. 1000 gal. Septic Tank 2015, pumped Aug. 22'. Roof 2015. Sprinklers front/back yards. Updated plumbing/electrical 2016. Quiet/private road. See 3D Tour!
Location
State WA
County King
Area 130 - Burien/Normandy Park
Rooms
Basement Daylight, Finished
Main Level Bedrooms 1
Interior
Interior Features Ceramic Tile, Wall to Wall Carpet, Bath Off Primary, Triple Pane Windows, Vaulted Ceiling(s), Walk-In Pantry, Wine Cellar, Fireplace, Water Heater
Flooring Ceramic Tile, Engineered Hardwood, Carpet
Fireplaces Number 2
Fireplaces Type Gas
Fireplace true
Appliance Dishwasher, Double Oven, Dryer, Disposal
Exterior
Exterior Feature Stone, Wood, Wood Products
Garage Spaces 2.0
Community Features Trail(s)
Amenities Available Cable TV, Deck, Fenced-Fully, Gated Entry, High Speed Internet, Irrigation, Patio, Sprinkler System
Waterfront No
View Y/N Yes
View Mountain(s), Ocean, Sound
Roof Type Composition
Parking Type Attached Garage, Off Street
Garage Yes
Building
Lot Description Paved, Secluded
Story One
Builder Name Unknown (1954)
Sewer Available, Septic Tank
Water Public
Architectural Style Northwest Contemporary
New Construction No
Schools
Elementary Schools Gregory Heights Elem
Middle Schools Sylvester Mid
High Schools Highline High
School District Highline
Others
Senior Community No
Acceptable Financing Cash Out, Conventional, FHA, VA Loan
Listing Terms Cash Out, Conventional, FHA, VA Loan
Read Less

"Three Trees" icon indicates a listing provided courtesy of NWMLS.
GET MORE INFORMATION





