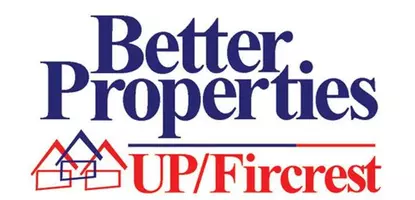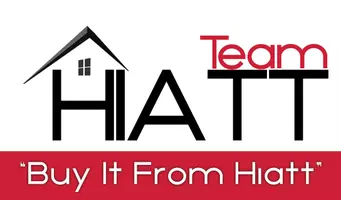Bought with Neighborhood Experts Real Est.
For more information regarding the value of a property, please contact us for a free consultation.
3635 64th AVE W University Place, WA 98466
Want to know what your home might be worth? Contact us for a FREE valuation!

Our team is ready to help you sell your home for the highest possible price ASAP
Key Details
Sold Price $1,709,210
Property Type Single Family Home
Sub Type Residential
Listing Status Sold
Purchase Type For Sale
Square Footage 4,596 sqft
Price per Sqft $371
Subdivision University Place
MLS Listing ID 1919873
Sold Date 05/24/22
Style 16 - 1 Story w/Bsmnt.
Bedrooms 3
Full Baths 2
Half Baths 2
Year Built 1957
Annual Tax Amount $9,198
Lot Size 1.240 Acres
Property Description
Custom designed by renowned local architect Robert M Jones, The Sever House has stood as an iconic landmark of the University Place community for 65 years. Set on a massive 1.24 acre lot, this home offers tranquility unmatched in the city. Details include cedar walls, exposed beams, & vaulted ceilings throughout. Sprawling living and dining areas that flow into an open concept kitchen. Three large bedrooms. 2 full & 2 half baths. An inspiring office where windows bring the outside world in. Huge basement entertainment area. Decks that seem to go on forever. Wonderful patio & garden spaces. Plus, one of the most robust garages you'll ever see. Separate driveways to access each side of the property. A magestic mountain view. And so much more!
Location
State WA
County Pierce
Area 35 - University Place
Rooms
Basement Partially Finished
Main Level Bedrooms 3
Interior
Interior Features Ductless HP-Mini Split, Ceramic Tile, Hardwood, Wall to Wall Carpet, Bath Off Primary, Dining Room, Skylight(s), Vaulted Ceiling(s), Water Heater
Flooring Ceramic Tile, Hardwood, Vinyl, Carpet
Fireplaces Number 5
Fireplace true
Appliance Dishwasher, Double Oven, Dryer, Refrigerator, Stove/Range, Washer
Exterior
Exterior Feature Wood
Garage Spaces 4.0
Utilities Available Cable Connected, Natural Gas Available, Septic System, Electricity Available, Natural Gas Connected
Amenities Available Cable TV, Deck, Fenced-Fully, Gas Available, Patio, RV Parking
Waterfront No
View Y/N Yes
View Mountain(s)
Roof Type Flat
Parking Type RV Parking, Detached Garage
Garage Yes
Building
Lot Description Paved
Story One
Sewer Septic Tank
Water Public
New Construction No
Schools
Elementary Schools Evergreen Primary
Middle Schools Curtis Jnr High
High Schools Curtis Snr High
School District University Place
Others
Senior Community No
Acceptable Financing Cash Out, Conventional, FHA, VA Loan
Listing Terms Cash Out, Conventional, FHA, VA Loan
Read Less

"Three Trees" icon indicates a listing provided courtesy of NWMLS.
GET MORE INFORMATION



