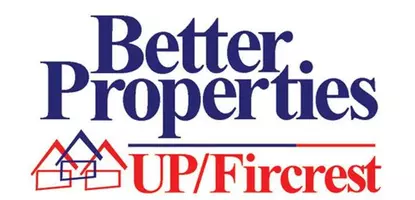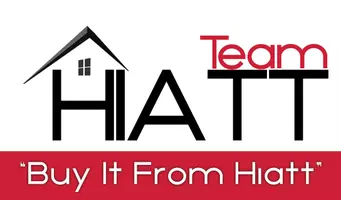Bought with Rebates & Discounts
For more information regarding the value of a property, please contact us for a free consultation.
2469 SW 150th ST Burien, WA 98166
Want to know what your home might be worth? Contact us for a FREE valuation!

Our team is ready to help you sell your home for the highest possible price ASAP
Key Details
Sold Price $1,705,000
Property Type Single Family Home
Sub Type Residential
Listing Status Sold
Purchase Type For Sale
Square Footage 3,385 sqft
Price per Sqft $503
Subdivision Seahurst
MLS Listing ID 1905050
Sold Date 04/26/22
Style 12 - 2 Story
Bedrooms 3
Full Baths 2
Year Built 1913
Annual Tax Amount $7,604
Lot Size 0.924 Acres
Property Description
Privacy and tranquility await you at this shy acre in the heart of Seahurst. This updated and reimagined 1913 Craftsman home features gorgeous views of the Sound and Olympics from nearly every room. The generous and open main level has high ceilings, fir floors and easy flow between the welcoming foyer, chef’s kitchen, living room, den, solarium and the large deck. Perfect for parties. Upstairs, the Primary with 5 piece en-suite and private deck provides a great place for your morning coffee. This floor has two additional bedrooms plus 3/4 bath. A full basement has laundry and plenty of room for storage, exercise and hobbies. The park-like yard offers lush grass and garden areas with potential for lot-split or ADU.
Location
State WA
County King
Area 130 - Burien/Normandy
Rooms
Basement Unfinished
Interior
Interior Features Forced Air, Central A/C, Ceramic Tile, Fir/Softwood, Hardwood, Wall to Wall Carpet, Ceiling Fan(s), French Doors, Skylight(s), Solarium/Atrium, Walk-In Closet(s)
Flooring Ceramic Tile, Softwood, Hardwood, Vinyl, Carpet
Fireplaces Number 1
Fireplace true
Appliance Dishwasher, Dryer, Disposal, Microwave, Refrigerator, Stove/Range, Washer
Exterior
Exterior Feature Wood
Utilities Available Cable Connected, Sewer Connected, Electricity Available, Natural Gas Connected
Amenities Available Barn, Cable TV, Deck, Patio
Waterfront No
View Y/N Yes
View Mountain(s)
Roof Type Composition
Parking Type Detached Carport, Driveway
Garage No
Building
Lot Description Paved, Secluded
Story Two
Sewer Sewer Connected
Water Public
Architectural Style Craftsman
New Construction No
Schools
Elementary Schools Buyer To Verify
Middle Schools Buyer To Verify
High Schools Buyer To Verify
School District Highline
Others
Senior Community No
Acceptable Financing Cash Out, Conventional
Listing Terms Cash Out, Conventional
Read Less

"Three Trees" icon indicates a listing provided courtesy of NWMLS.
GET MORE INFORMATION





