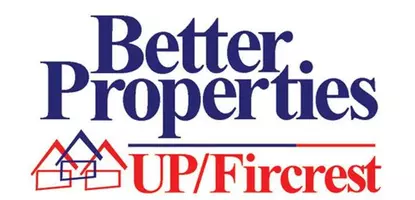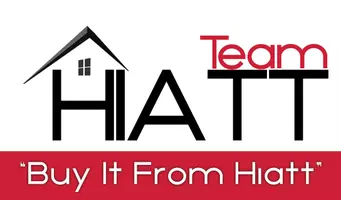Bought with Berkshire Hathaway HS NW
For more information regarding the value of a property, please contact us for a free consultation.
25651 Lake Fenwick RD Kent, WA 98032
Want to know what your home might be worth? Contact us for a FREE valuation!

Our team is ready to help you sell your home for the highest possible price ASAP
Key Details
Sold Price $771,632
Property Type Single Family Home
Sub Type Residential
Listing Status Sold
Purchase Type For Sale
Square Footage 2,660 sqft
Price per Sqft $290
Subdivision Lake Fenwick
MLS Listing ID 1895737
Sold Date 04/14/22
Style 16 - 1 Story w/Bsmnt.
Bedrooms 5
Full Baths 2
Year Built 1961
Annual Tax Amount $5,293
Lot Size 0.344 Acres
Property Description
Welcome home to this secluded estate on a private drive w/gated entry w/greenbelt to the rear! The main floor offers stunning hardwood floors, updated windows to soak in the territorial views, a spacious family room w/fireplace, and an updated kitchen with granite counters. The main floor also boasts an expansive primary suite w/ample natural light, updated bathroom, and a huge walk-in closet. The lower level offers it’s own kitchen, laundry room, large family room, and a potential 2nd primary suite with a private ¾ bath! Head outside to the backyard with an open deck + covered area, fire pit, and loads of privacy! The 1/3 acre lot is fully fenced with plenty of room to roam, relax, garden, and park all your toys on the spacious driveway!
Location
State WA
County King
Area 120 - Des Moines/Redon
Rooms
Basement Daylight, Finished
Main Level Bedrooms 4
Interior
Interior Features Forced Air, Hardwood, Second Kitchen, Second Primary Bedroom, Bath Off Primary, Ceiling Fan(s), Jetted Tub, Vaulted Ceiling(s), Walk-In Closet(s)
Flooring Hardwood
Fireplaces Number 2
Fireplace true
Appliance Dishwasher, Double Oven, Dryer, Disposal, Microwave, Refrigerator, Washer
Exterior
Exterior Feature Wood
Garage Spaces 2.0
Utilities Available High Speed Internet, Sewer Connected, Natural Gas Connected
Amenities Available Cabana/Gazebo, Deck, Fenced-Fully, Gated Entry, High Speed Internet, Sprinkler System
Waterfront No
View Y/N Yes
View Territorial
Roof Type Composition
Garage Yes
Building
Lot Description Paved
Story One
Sewer Sewer Connected
Water Public
Architectural Style Contemporary
New Construction No
Schools
Elementary Schools Buyer To Verify
Middle Schools Buyer To Verify
High Schools Buyer To Verify
School District Federal Way
Others
Senior Community No
Acceptable Financing Cash Out, Conventional, FHA, VA Loan
Listing Terms Cash Out, Conventional, FHA, VA Loan
Read Less

"Three Trees" icon indicates a listing provided courtesy of NWMLS.
GET MORE INFORMATION





