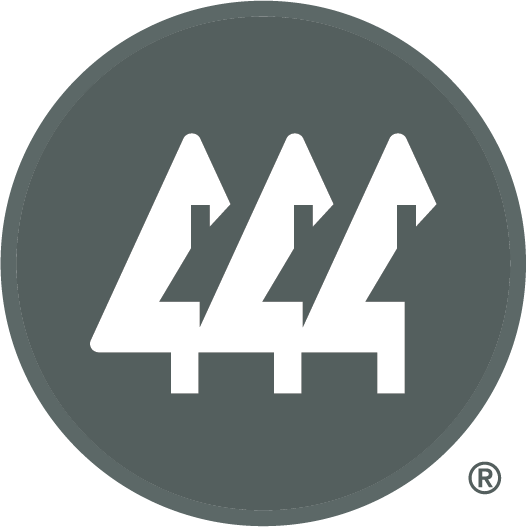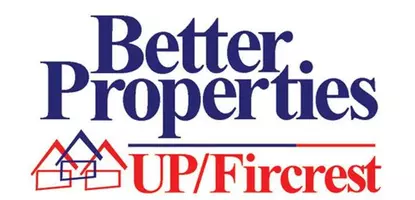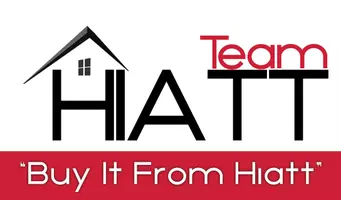Bought with BHGRE- Northwest Home Team
For more information regarding the value of a property, please contact us for a free consultation.
4627 Meridian RD SE Olympia, WA 98513
Want to know what your home might be worth? Contact us for a FREE valuation!

Our team is ready to help you sell your home for the highest possible price ASAP
Key Details
Sold Price $896,500
Property Type Single Family Home
Sub Type Residential
Listing Status Sold
Purchase Type For Sale
Square Footage 3,375 sqft
Price per Sqft $265
Subdivision Olympia
MLS Listing ID 1757049
Sold Date 06/28/21
Style 12 - 2 Story
Bedrooms 3
Full Baths 2
Half Baths 1
Year Built 1980
Annual Tax Amount $6,565
Lot Size 3.010 Acres
Property Sub-Type Residential
Property Description
Lives like a 4 bedroom! Rare find in this extensively updated, gated/fenced, 3 bed/2.5 bath home on 3+/- acres! Class & Charm radiate from the beautiful hardwood floors, soaring ceilings, & substantial fireplaces!! Fantastic kitchen with granite, breakfast bar, pot filler, & stainless steel appliances. The main floor master suite has 5 piece bath & walk-in closet, plus sauna just down the hall. The 3 rooms upstairs allow for ample living space + office. Recently added are new heat pump, tankless hot water, new roofing on garage & some on main home during remodel! Room for Horses, Toys or Livestock with massive 48' shop with pull through, 3 car garage plus 2 covered carport areas. All off a private road that leads to a secluded paradise!
Location
State WA
County Thurston
Area 452 - Thurston Se
Rooms
Basement None
Main Level Bedrooms 1
Interior
Interior Features Forced Air, Heat Pump, Central A/C, Tankless Water Heater, Ceramic Tile, Hardwood, Bamboo/Cork, Laminate Hardwood, Wet Bar, Wired for Generator, Bath Off Primary, Ceiling Fan(s), Double Pane/Storm Window, Dining Room, French Doors, Jetted Tub, Skylight(s), Vaulted Ceiling(s), WalkInPantry, Walk-In Closet(s), FirePlace, Water Heater
Flooring Bamboo/Cork, Ceramic Tile, Hardwood, Laminate, Slate
Fireplaces Number 2
Fireplace true
Appliance Dishwasher_, Double Oven, GarbageDisposal_, RangeOven_
Exterior
Exterior Feature Wood
Garage Spaces 5.0
Utilities Available Cable Connected, High Speed Internet, Septic System, Electric, Wood
Amenities Available Barn, Cable TV, Deck, Fenced-Fully, Gated Entry, High Speed Internet, Outbuildings, Patio, RV Parking, Shop
View Y/N Yes
View Territorial
Roof Type Composition
Garage Yes
Building
Lot Description Dead End Street, Paved, Secluded
Story Two
Sewer Septic Tank
Water Shared Well
Architectural Style Traditional
New Construction No
Schools
Elementary Schools Evergreen Forest Ele
Middle Schools Nisqually Mid
High Schools River Ridge High
School District North Thurston
Others
Senior Community No
Acceptable Financing Cash Out, Conventional, Lease Purchase, VA Loan
Listing Terms Cash Out, Conventional, Lease Purchase, VA Loan
Read Less

"Three Trees" icon indicates a listing provided courtesy of NWMLS.


