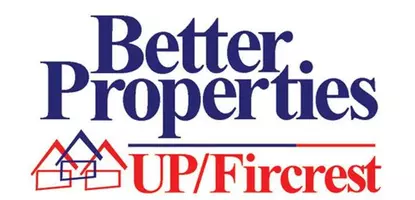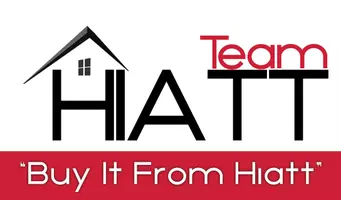Bought with Crescent Realty
For more information regarding the value of a property, please contact us for a free consultation.
26503 12th Avenue Ct E Spanaway, WA 98387
Want to know what your home might be worth? Contact us for a FREE valuation!

Our team is ready to help you sell your home for the highest possible price ASAP
Key Details
Sold Price $745,000
Property Type Single Family Home
Sub Type Residential
Listing Status Sold
Purchase Type For Sale
Square Footage 4,865 sqft
Price per Sqft $153
Subdivision Elk Plain
MLS Listing ID 1433229
Sold Date 08/09/19
Style 12 - 2 Story
Bedrooms 4
Full Baths 3
Half Baths 1
HOA Fees $50/mo
Year Built 2008
Annual Tax Amount $11,115
Lot Size 1.377 Acres
Property Description
Unduplicatable home & setting! Breathtaking w/ Mt. Rainier Views in a gated community, & on acreage w/ more features than we can list. 4 beds, 3.5 baths, gourmet kitchen perfect for gatherings w/ over the top appliances, high ceilings, stone FP, & custom flooring. Every bedroom has a bath with it! Retreat or Heaven describes the Master best, w/ walk-in closets, 5pc bath w/ DBL shower heads & Mtn View. Oversized 3 car garage, plus 2 car detached shop w/ living quarters/ADU or MIL +RV parking!
Location
State WA
County Pierce
Area 99 - Spanaway
Rooms
Basement None
Interior
Interior Features Forced Air, Central A/C, Ceramic Tile, Hardwood, Wall to Wall Carpet, Bath Off Primary, Ceiling Fan(s), Dining Room, Fireplace (Primary Bedroom), French Doors, High Tech Cabling, Jetted Tub, Security System, Vaulted Ceiling(s), Walk-In Closet(s)
Flooring Ceramic Tile, Hardwood, Carpet
Fireplaces Number 2
Fireplaces Type Gas
Fireplace true
Appliance Dishwasher, Microwave, Range/Oven, Refrigerator, Trash Compactor
Exterior
Exterior Feature Brick, Cement Planked, Wood
Garage Spaces 7.0
Community Features CCRs
Utilities Available Cable Connected, Natural Gas Available, Septic System, Electricity Available, Natural Gas Connected, Individual Well
Amenities Available Cable TV, Fenced-Fully, Fenced-Partially, Gas Available, Gated Entry, RV Parking, Shop, Sprinkler System
View Y/N Yes
View Mountain(s), Territorial
Roof Type Composition
Garage Yes
Building
Lot Description Dead End Street, Paved
Story Two
Sewer Septic Tank
Water Individual Well
Architectural Style Craftsman
New Construction No
Schools
Elementary Schools Rocky Ridge Elem
Middle Schools Cougar Mountain Jh
High Schools Bethel High
School District Bethel
Others
Acceptable Financing Cash Out, Conventional, FHA, Private Financing Available, VA Loan, USDA Loan
Listing Terms Cash Out, Conventional, FHA, Private Financing Available, VA Loan, USDA Loan
Read Less

"Three Trees" icon indicates a listing provided courtesy of NWMLS.
GET MORE INFORMATION





