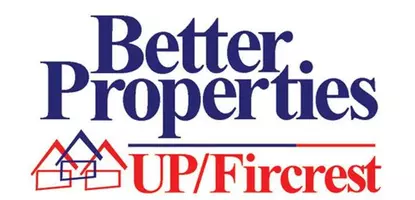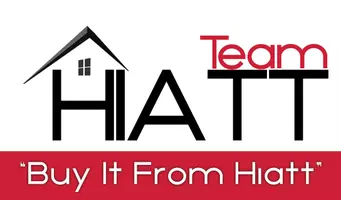Bought with Better Properties UP/Fircrest
For more information regarding the value of a property, please contact us for a free consultation.
2826 SW 170th ST Burien, WA 98166
Want to know what your home might be worth? Contact us for a FREE valuation!

Our team is ready to help you sell your home for the highest possible price ASAP
Key Details
Sold Price $1,810,000
Property Type Single Family Home
Sub Type Residential
Listing Status Sold
Purchase Type For Sale
Square Footage 3,082 sqft
Price per Sqft $587
Subdivision Three Tree Point
MLS Listing ID 1860371
Sold Date 12/21/21
Style 16 - 1 Story w/Bsmnt.
Bedrooms 4
Full Baths 2
Half Baths 1
Year Built 1964
Annual Tax Amount $10,910
Lot Size 0.262 Acres
Property Description
Modern Midcentury w/full Sound & Mt Rainier View. I beam architecture, exposed beams w/indoor/outdoor living. Fully renovated lives like NEW! Beautiful Mahogany entry to spacious, soaring open plan full of light & view. Wrap around decks, touch a button & spa patio is private. Chefs kitchen gracious island for serving/seating. Extended living room w/conversational fireplace & floor to ceiling windows & slider to enjoy a morning coffee watching the sun rise. View Primary Suite on the main floor. LL Room to entertain wine cellar & theater room w/barndoors w/sound view, 3 bedrooms & 2 more bathrooms all updated. Meticulously maintained garden/landscaping, off street parking for at least 6. Amenities/systems detail available. Walk to the beach!
Location
State WA
County King
Area 130 - Burien/Normandy
Rooms
Basement Finished
Main Level Bedrooms 1
Interior
Interior Features Forced Air, Bamboo/Cork, Ceramic Tile, Hardwood, Wall to Wall Carpet, Bath Off Primary, Built-In Vacuum, Ceiling Fan(s), Double Pane/Storm Window, Dining Room, High Tech Cabling, Hot Tub/Spa, Security System, Skylight(s), Vaulted Ceiling(s), Walk-In Closet(s), Wine Cellar, Wired for Generator, Water Heater
Flooring Bamboo/Cork, Ceramic Tile, Hardwood, Carpet
Fireplaces Number 1
Fireplace true
Appliance Dishwasher, Dryer, Disposal, Microwave, Refrigerator, Stove/Range, Washer
Exterior
Exterior Feature Wood
Garage Spaces 2.0
Utilities Available Cable Connected, High Speed Internet, Sewer Connected, Natural Gas Connected
Amenities Available Cable TV, Deck, Fenced-Partially, High Speed Internet, Hot Tub/Spa, Irrigation, Outbuildings, Patio, RV Parking, Sprinkler System
Waterfront No
View Y/N Yes
View Mountain(s), Sound, Territorial
Roof Type Composition, Torch Down
Parking Type RV Parking, Driveway, Detached Garage, Off Street
Garage Yes
Building
Lot Description Paved
Story One
Sewer Sewer Connected
Water Public
Architectural Style Modern
New Construction No
Schools
School District Highline
Others
Senior Community No
Acceptable Financing Cash Out, Conventional, FHA
Listing Terms Cash Out, Conventional, FHA
Read Less

"Three Trees" icon indicates a listing provided courtesy of NWMLS.
GET MORE INFORMATION



